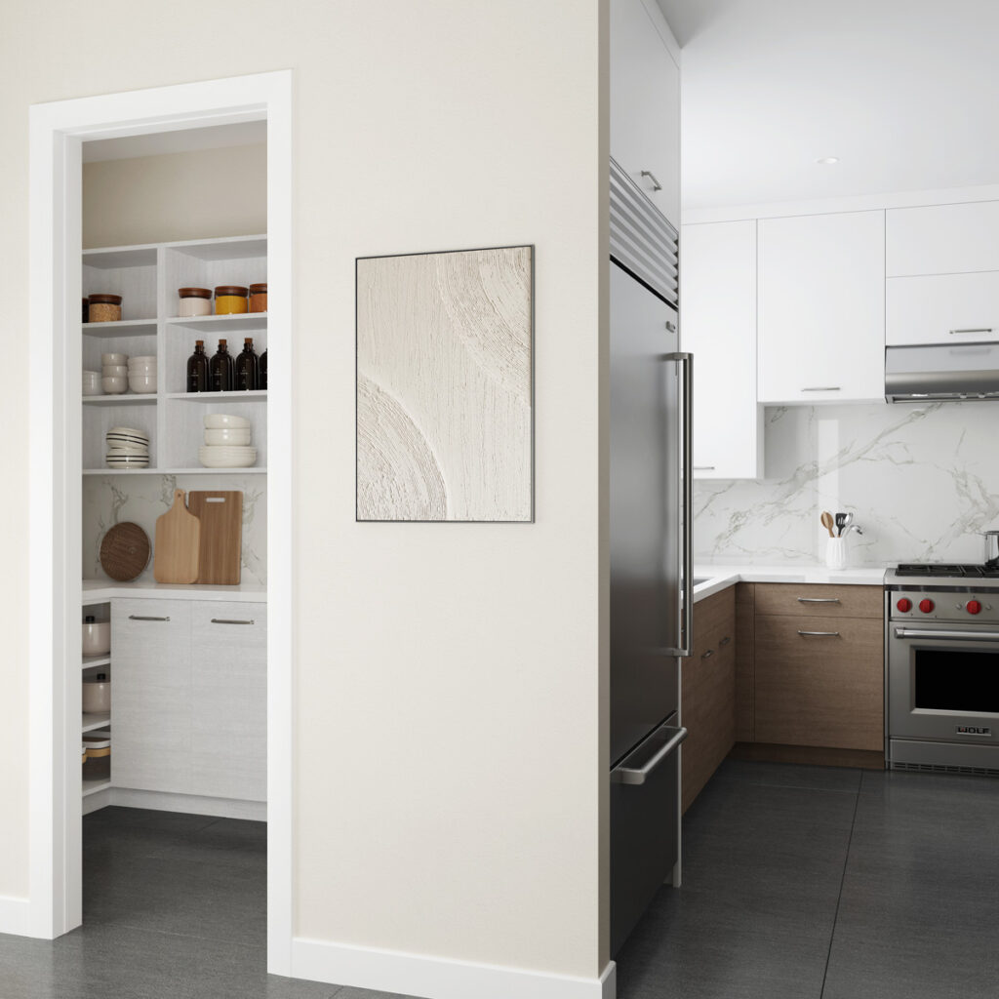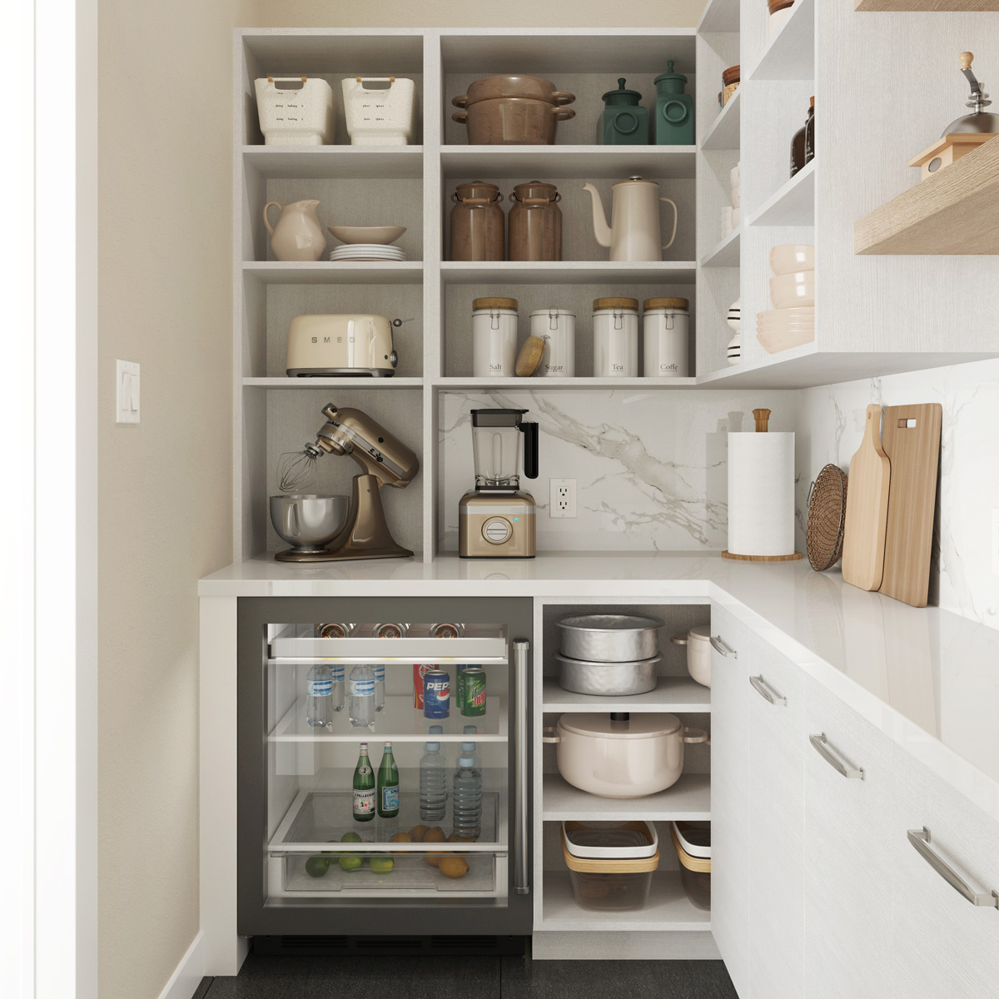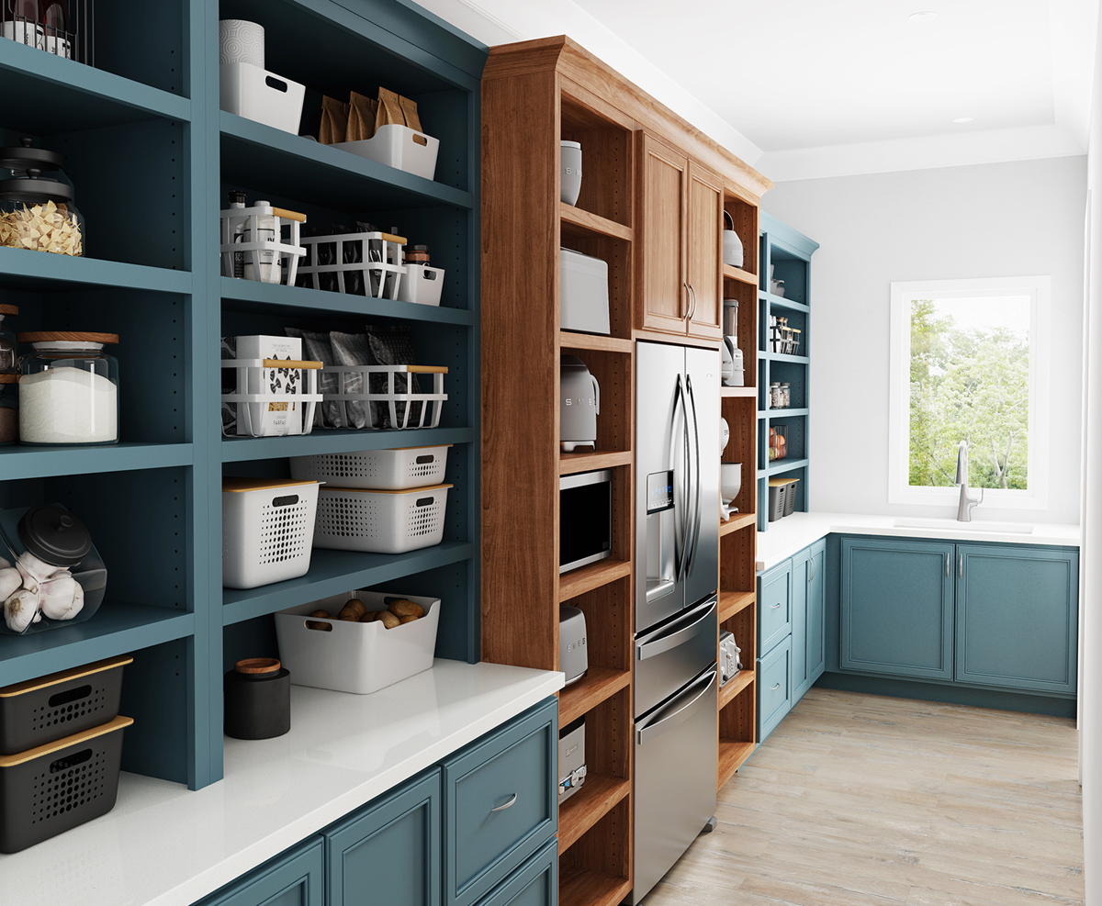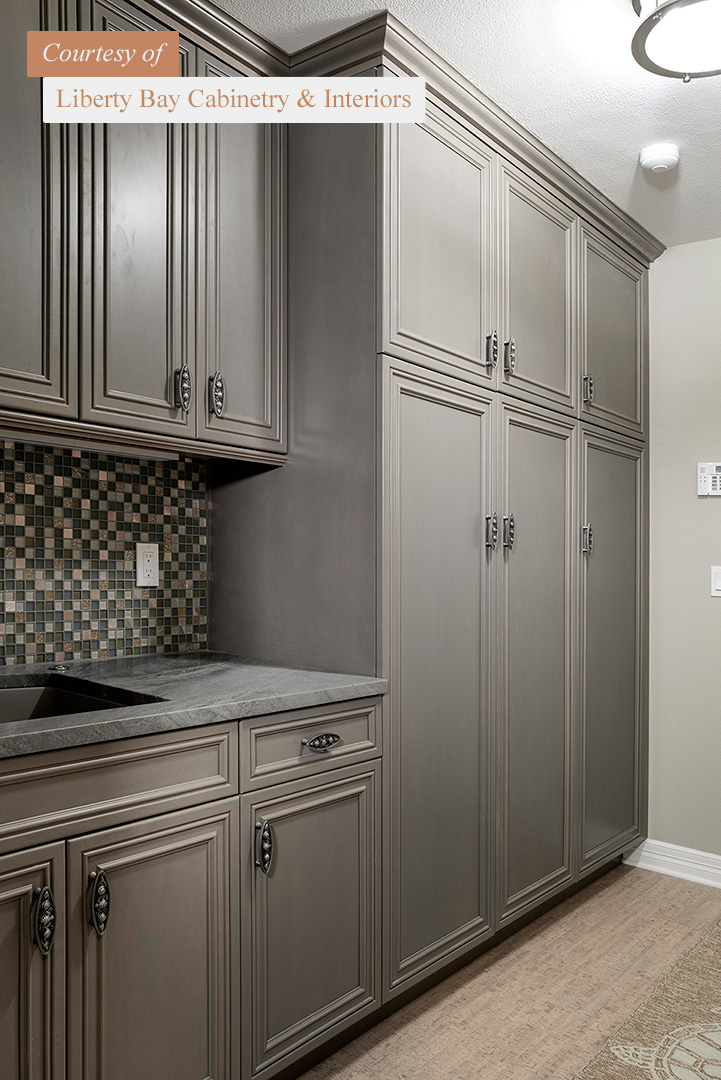The Butler’s Pantry: A Dream Storage Solution

Types of Pantries
Pantries can be anything from a few cabinets flanking the refrigerator, or a small, enclosed space in the kitchen (reach-in or walk-in storage), to a completely separate room. Sometimes, they are simply base cabinets with counter space, or open shelving in a nook behind or to the side of a kitchen.
Those pantries that are dedicated rooms adjacent to the kitchen are often referred to as butler’s pantries, oil kitchens, spice kitchens, or dirty kitchens. The butler’s pantry is intended to do the work of a supplemental kitchen with small appliances, sinks, food prep areas and overflow storage. They come in many forms depending on the house size and layout, and often follow the kitchen’s design style. When remodeling, clients commonly want to use their space in a way that better suits their lifestyle and more working counter space is often a significant appeal.
Renovating an area near the kitchen into a butler’s pantry can be a fantastic solution to many space, meal prep and storage concerns your clients may bring to you, whether they like to entertain or simply like more space to spread things out. Every pantry solution will be unique due to the homeowner’s needs and their home’s constraints. So, the first step to realizing your client’s dream kitchen and pantry is to help them understand how their space can work best for them and how they can make the most of their budget.
Gathering the Information
The first step to learning what those needs are is to ask qualifying, open-ended questions. Considering their responses, space availability and lifestyle will set the tone for your design.
Melissa DeBaca, kitchen & bath designer with Kitchen Cabinets Etc. located in Bellevue, WA, helped us formulate the following questions to help clients clarify their key priorities.
- How often do you entertain at your home?
- What is the size of your home and kitchen?
- How much/what do you plan to store in your pantry?
- Do you want a space to store small appliances?
- Are you interested in adding a wet bar space to your kitchen?
- What type of preparation area are you envisioning?
- Would you like a room to be opened near the kitchen and converted into a pantry space?
Additionally, there are things to consider to help set expectations with a client. Time involved in remodeling, the types of materials involved, working around existing features, “wish list” items and level of investment will all influence the final design approach.
Advice From the Pros
Regardless of the size of the pantry the client ends up going with, there are some key trends you will want to consider. Present these ideas to your clients to give them tools to understand how their pantry can look and function.
One essential feature of any pantry design is accessible organization. Roll-outs (or sliding trays) and even entire cabinets that pull out with built-in organization can be excellent solutions to bring items to you. Rolling/sliding trays eliminate the frustration of having to dig through a deep cabinet equipped with standard shelving, or getting down on hands and knees to find something in the back of a base cabinet.
Dave Warren of Kitchen Concepts NW LLC, another veteran kitchen designer, is a huge fan of roll-outs in kitchen design.
“A pantry with a set of roll-outs, in my opinion, is the most efficient way to do it. I really am not a fan of the big pull-out pantries because you have to move the whole pantry to get a can of soup.” says Warren. But for others these are one-stop solutions that if well planned are effective options for various layouts.
All pantry types, including the butler’s pantry are incredibly high-use areas where stacked cans, sliding appliances, dropped tools and other activities can cause wear and tear. To minimize the nicks and scratches that naturally accumulate from this type of heavy use environment, Canyon Creek recommends stained cabinets or even super durable textured laminates (TSS) over painted.
“The conversion varnish that Canyon Creek uses is fabulous” says Debaca. She likes to use stain because it shows the character of the wood grain and helps to hide surface damage.
Understanding your client’s taste is essential in driving the design. Encourage them to develop an inspiration board with designs that move them. This will help you identify the style, colors and features they may be looking for in their completed project.
When Space is an Issue…
Space constraints are often an issue to overcome. An old bungalow in a city may not have the space to add in a full butler’s pantry with lots of open or “floating” shelves. Ceilings may be lower than ideal, or there may be architectural features that cannot be changed.
If a full butler’s pantry is impossible for your client’s space, there are ways to get a similar feel in a smaller space. Creative cabinet solutions can accommodate smaller spaces and still deliver their desired outcome, use and aesthetic. For example, consider combining open shelves with base cabinets that integrate storage and organization, such as tray dividers or a mixer lift. Even an integrated accessible outlet could be a great added feature to support appliances.
Summary
Understanding a client’s goals, lifestyle, and inspirations is crucial in creating their ultimate kitchen storage dreams. You can help clients understand what efficiencies can be best gained by exploring designs based on their needs and their home’s footprint. Whether it’s a butler’s pantry or a few cabinets dedicated to food storage, as our pros shared, Canyon Creek has plenty of options to get the function your homeowner needs and the finishes to achieve the look they desire.




